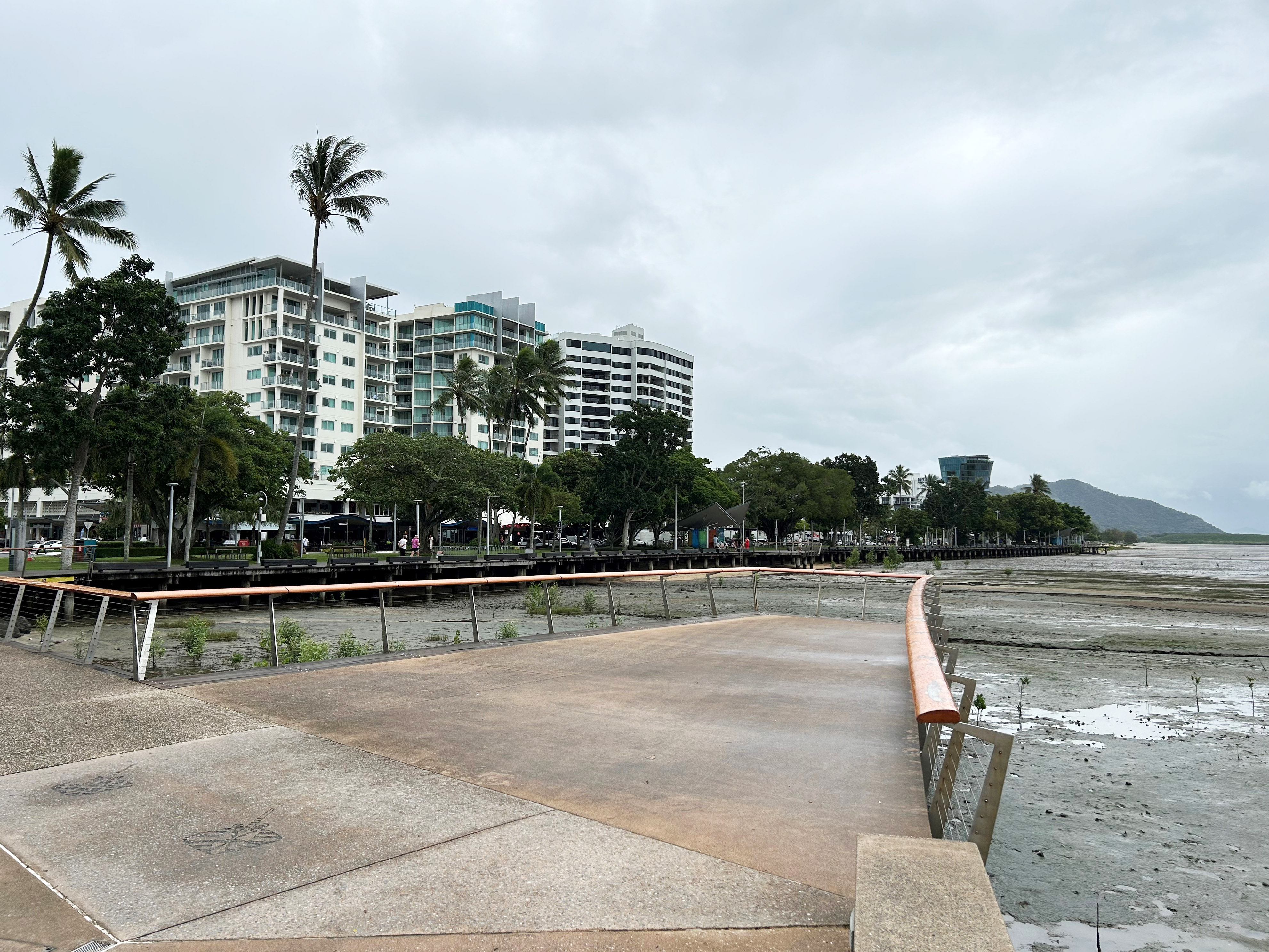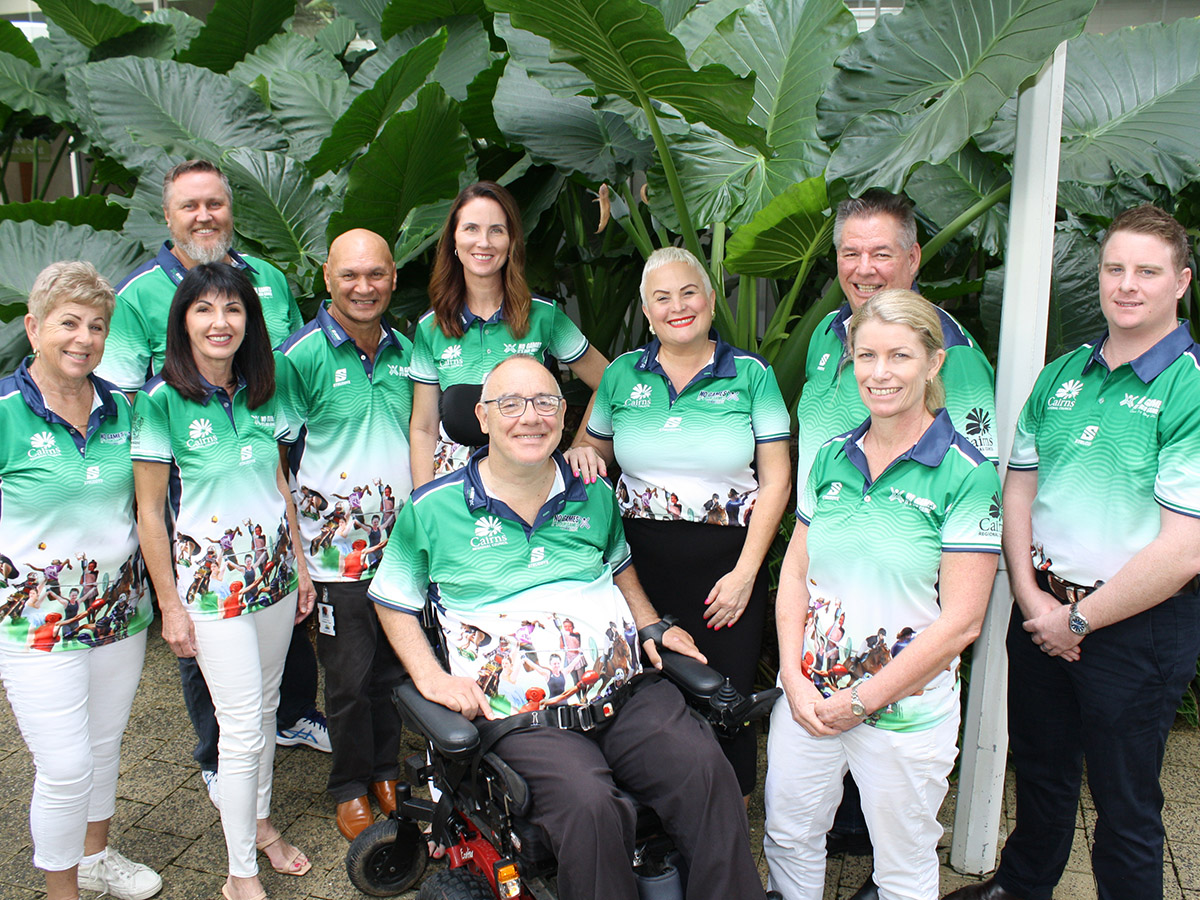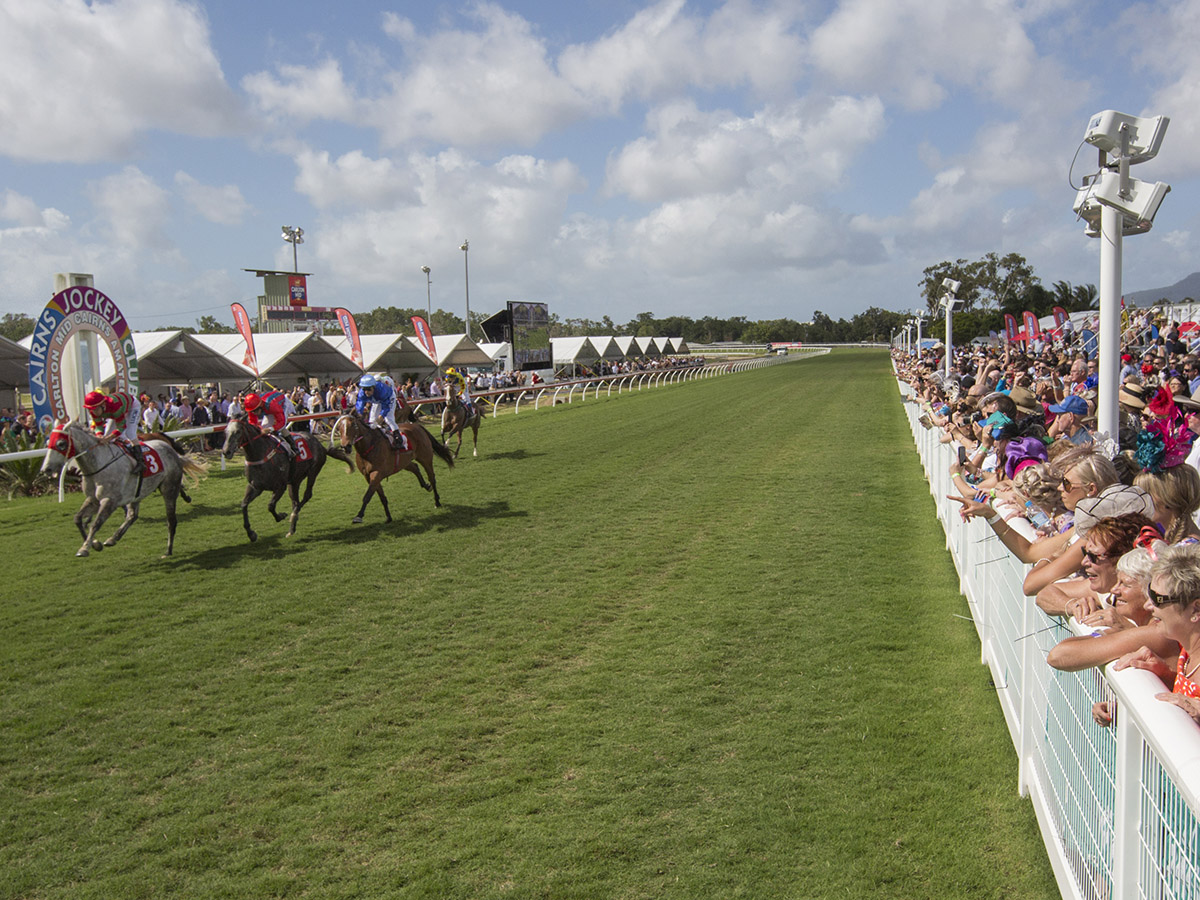Cairns City Centre Master Plan
Shaping Cairns City Centre into the future
As a design and planning framework, the Master Plan reflects Council’s Corporate Plan and the community’s values and aspirations for their city. These values and aspirations are expressed through the following five guiding principles which will shape the five public space project opportunities identified in this plan.
- Embrace Tropical Urbanism
- Support economic growth and diversity
- Create an accessible and connected city centre
- Celebrate culture, creativity and the arts
- Deliver a sustainable, safe and liveable city centre
This plan builds upon previous master plans and strategies, and will be an important tool for Council to guide the development of public spaces and drive positive development outcomes in the city centre.
The guiding principles and project opportunities in this master plan reflect the outcomes of this engagement process undertaken by Council in 2018 (see Background section below), as well as the community’s values expressed in the 2016 Our Cairns community survey and forums. The master plan also considers the Cairns 2050 Shared Vision, a strategic document developed by Council with key stakeholders that outlines a bold vision for the city’s future.
Project opportunities
The master plan identifies five project opportunities that respond to the changing shape of the Cairns city centre and deliver on the guiding principles. These opportunities will progress through further investigation, community engagement and concept development.
- Download the full Cairns City Centre Master Plan document (approx 17MB PDF), or view the highlights below.
Esplanade Dining Precinct
Cairns Gallery Precinct
Renewed Esplanade Parklands
Florence Street
City Streets
Background
In April 2018, Council sought public input as the first step in developing a new Cairns City Centre Master Plan. The community had a say on three project ideas - a renewed Esplanade Parklands, an Esplanade Dining Precinct, and the Gallery Precinct. A total of 2422 respondents took part in this initial engagement process, telling us what is important to them, what they value most and what issues they'd like to see addressed in a new Master Plan. Read more in the Consultation Snapshot ( PDF, 1.88 MB ).
Following this initial consultation, Council released a Cairns City Centre Master Plan Opportunities Paper ( PDF, 6.8 MB ) containing a suite of project proposals and preliminary concept sketches for the Esplanade Parklands (northern end, central and southern end including Fogarty Park), Esplanade Dining Precinct, Gallery Precinct and City Streets. In July and August 2018, the community provided feedback on these project opportunities.
Last Updated: 11 November 2021
Latest News > All News
Maintenance works on Esplanade viewing platform
Maintenance works on the western viewing platform on the Cairns Esplanade, behind the Reef Eye Ferris Wheel are scheduled to...
Council reaffirms water security is its top priority
Council has reaffirmed that the Cairns Water Security – Stage 1 project (CWSS1) remains its number one advocacy priority and...
Council commits support for Cairns Amateurs
Council has endorsed the transfer of $225,000 in sponsorship to the Cairns Jockey Club Inc to help deliver the next...


